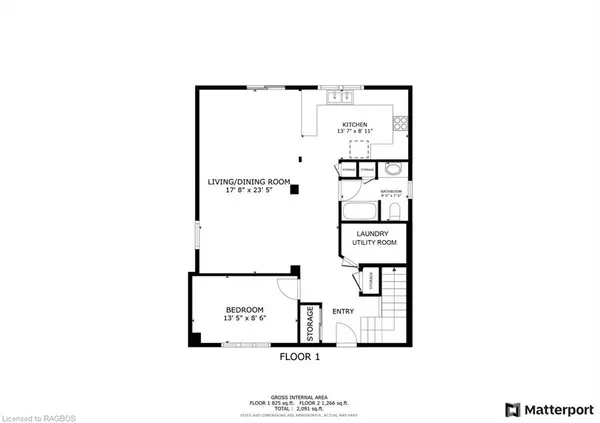For more information regarding the value of a property, please contact us for a free consultation.
Key Details
Sold Price $640,000
Property Type Single Family Home
Sub Type Single Family Residence
Listing Status Sold
Purchase Type For Sale
Square Footage 2,091 sqft
Price per Sqft $306
MLS Listing ID 40576537
Sold Date 05/09/24
Style Two Story
Bedrooms 4
Full Baths 2
Abv Grd Liv Area 2,091
Originating Board Grey Bruce Owen Sound
Year Built 1998
Annual Tax Amount $4,424
Property Description
Welcome to this inviting 2-story family home nestled in the heart of Southampton. Situated on a low-maintenance landscaped lot with a fully fenced backyard, this property offers both convenience and comfort. Enjoy the ease of living just a short distance from downtown amenities, Fairy Lake, Jubilee Park, the public school, and the hospital.
The main floor boasts a spacious open-concept layout designed with family living in mind. Step into the welcoming living room that seamlessly flows into the kitchen featuring stone countertops, and a dining area with patio doors leading to the large partially covered west-facing rear deck, perfect for outdoor gatherings. Additionally, there's a versatile room at the front of the home ideal for an office, playroom, or an additional bedroom. Completing the main floor is a convenient four-piece bathroom and a laundry room.
Upstairs, the second floor revolves around a cozy family room adorned with a gas fireplace and an extensive 4-season sunroom, creating a wonderful space for relaxation. This floor also features a generous 5-piece bathroom and four well-appointed bedrooms. The primary bedroom offers en-suite privileges and access to the front second-story covered deck, where you can savour your morning coffee in peace. The fourth bedroom boasts a large walk-in closet, and is perfect for flexible use such as an office or workout area.
Noteworthy features of this home include natural gas forced-air heating, central air conditioning for year-round comfort, a new roof was installed 2016, a single garage, and more.
Don't miss the opportunity to make this family home yours. Schedule a visit today and experience all it has to offer!
Location
Province ON
County Bruce
Area 4 - Saugeen Shores
Zoning R1
Direction From Highway #21 go east on High St. and turn left onto Grenville St.
Rooms
Basement Crawl Space, Unfinished
Kitchen 1
Interior
Interior Features High Speed Internet
Heating Forced Air, Natural Gas
Cooling Central Air
Fireplaces Type Gas
Fireplace Yes
Window Features Window Coverings
Appliance Water Heater Owned, Dishwasher, Dryer, Hot Water Tank Owned, Microwave, Refrigerator, Stove, Washer
Laundry Main Level
Exterior
Exterior Feature Landscaped
Parking Features Attached Garage
Garage Spaces 1.0
Fence Full
Utilities Available Natural Gas Connected
Roof Type Asphalt Shing
Porch Deck, Porch
Lot Frontage 50.0
Lot Depth 105.0
Garage Yes
Building
Lot Description Urban, Ample Parking, Beach, Campground, City Lot, Near Golf Course, Hospital, Landscaped, Library, Marina, Place of Worship, Playground Nearby, Rec./Community Centre, Schools, Shopping Nearby, Trails
Faces From Highway #21 go east on High St. and turn left onto Grenville St.
Foundation Poured Concrete
Sewer Sewer (Municipal)
Water Municipal-Metered
Architectural Style Two Story
Structure Type Hardboard,Vinyl Siding
New Construction No
Schools
Elementary Schools G.C. Houston
High Schools Sdss
Others
Senior Community false
Tax ID 332540049
Ownership Freehold/None
Read Less Info
Want to know what your home might be worth? Contact us for a FREE valuation!

Our team is ready to help you sell your home for the highest possible price ASAP
GET MORE INFORMATION




