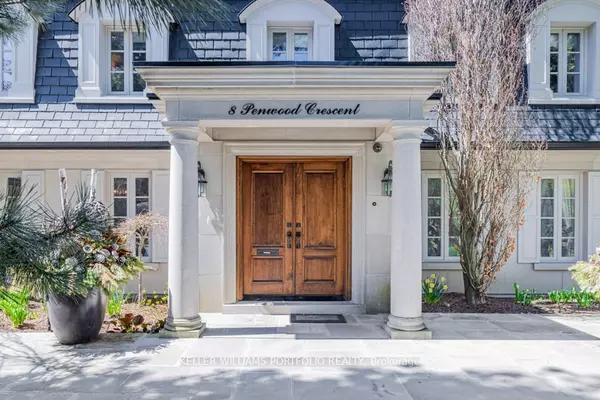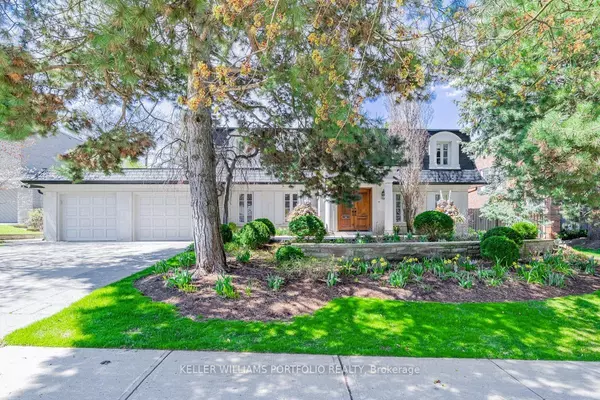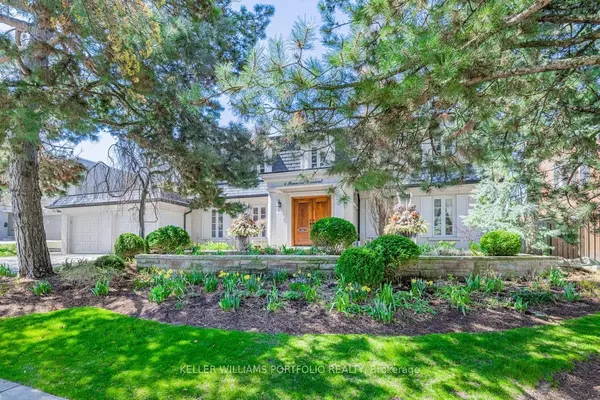For more information regarding the value of a property, please contact us for a free consultation.
Key Details
Sold Price $5,350,000
Property Type Single Family Home
Sub Type Detached
Listing Status Sold
Purchase Type For Sale
MLS Listing ID C8451542
Sold Date 09/06/24
Style 2-Storey
Bedrooms 4
Annual Tax Amount $21,654
Tax Year 2024
Property Description
Rare Opportunity To Live On Ravine Side Of Penwood! Meticulous Landscape In Front And Back.Custom Interior Finishes On All 3 Floors. Gourmet Kitchen W/Cupola, Marble Flr, Marble And Granite Counters & French Doors. Outdoor Room W/ Cupola, Motorized Screens, Bbq & Stone Floor. Conservatory W/ Cathedral Windows, Separate Hvac, Marble Floor. Primary Bedroom Suite W/ Oversized Dressing Room (Custom Cabinetry, Stone Countertop, Walk-In Closet),4 Pc Ensuite. Second Bedroom W/Cupola, Walk-Out To Large Deck And Motorized Awning, Overlooking Ravine. Second Floor Landing W/Cupola. Extras Include 8 Zone Audio System, Crestron Lighting System, Central Vac, Security System W/ Cameras/Computer, Acquabon Water Softener, Reverse Osmosis Water, Second Floor Laundry, Rough-In For Generator, Inground Concrete Pool/Whirlpool, 3 Furnace/Ac Units, Custom Hardwood In Living, Family,Dining Rooms. Everything High-End.No Expense Spared In And Out. Diligent Maintenance Schedule Adhered To. Refer To Feature Sheet/Floor Plans For Complete Details. Second Bedroom Currently Used As Office. Primary Dressing Room Can Be Converted To 5th Bedroom.
Location
Province ON
County Toronto
Rooms
Family Room Yes
Basement Full, Finished with Walk-Out
Kitchen 2
Interior
Interior Features Atrium
Cooling Central Air
Exterior
Garage Front Yard Parking
Garage Spaces 6.0
Pool Inground
Roof Type Other
Total Parking Spaces 6
Building
Foundation Concrete
Read Less Info
Want to know what your home might be worth? Contact us for a FREE valuation!

Our team is ready to help you sell your home for the highest possible price ASAP
GET MORE INFORMATION




