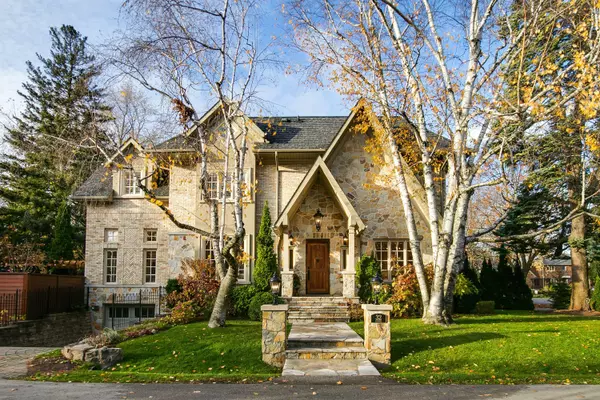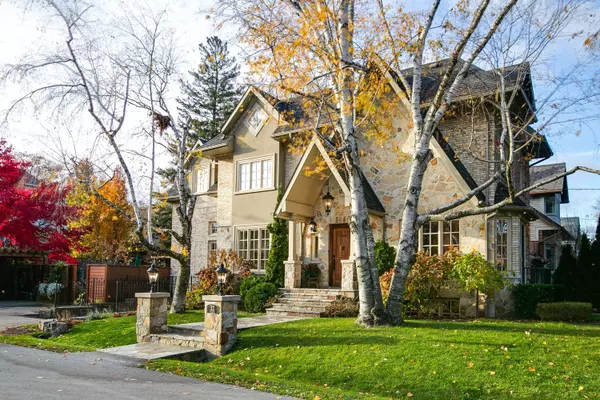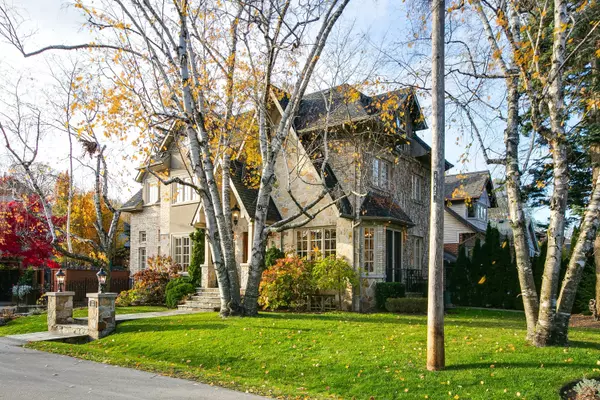For more information regarding the value of a property, please contact us for a free consultation.
Key Details
Sold Price $2,831,000
Property Type Single Family Home
Sub Type Detached
Listing Status Sold
Purchase Type For Sale
MLS Listing ID W10424964
Sold Date 11/16/24
Style 2 1/2 Storey
Bedrooms 5
Annual Tax Amount $14,084
Tax Year 2024
Property Description
Hurry Up and Hustle to Highgate!!! This Kingsway home has a handsome stone facade, exuding curb appeal. The positioning of this home maximizes privacy, while flooding the house with natural light. The recently renovated main floor was designed for both flow and function, from custom built-in's hiding coats, and boots ...to an intelligently positioned main floor 2pc. Cooking Enthusiasts will revel in the newer gourmet kitchen(2022), perfect for culinary creations, lively gatherings (kitchen parties!!!) and yet a comfortable eat-in space for weeknight dinners. The spacious and open living/dining room has ultra high ceilings, custom built-in's, gas fireplace, and walks-out to a landscaped and private yard. A clever servery between the dining room and kitchen offers a stylish bar area and a practical spot to keep entertaining clutter out of sight!!! With over 3500sq ft of living space, this home features 4+ bedrooms, including three with ensuite baths. The homeowners have chosen the large second floor bedroom as the primary because of the large ensuite, and dbl walk-in closets, however the third floor offers another expansive bedroom and seating area , as well as an ensuite with soaker tub that might make an absolute dreamy adult oasis!! The lower level has a comfortable recroom, mirrored workout room, a custom wine room that will hold up to 350 bottles, large laundry room, and access to the garage. Did we mention the heated driveway? Lush and landscaped front and backyards. This fantastic home is in a great neighbourhood, and the neighbourhood's friendly spirit shines through in it's annual street party and hockey tourney. Awesome proximity to top-rated schools, TTC access, highways, and all things community....including local green grocers, some vibrant local restaurants, a great community center and some of Toronto's best private golf clubs. This home has all the hallmarks of a true sanctuary - don't wait to make it yours!!! Shows a 10+ !
Location
Province ON
County Toronto
Rooms
Family Room Yes
Basement Finished
Kitchen 1
Separate Den/Office 1
Interior
Interior Features Auto Garage Door Remote, Garburator
Cooling Central Air
Fireplaces Number 1
Fireplaces Type Natural Gas
Exterior
Exterior Feature Lawn Sprinkler System
Garage Private
Garage Spaces 3.0
Pool None
Roof Type Shingles
Total Parking Spaces 3
Building
Foundation Concrete Block, Concrete
Read Less Info
Want to know what your home might be worth? Contact us for a FREE valuation!

Our team is ready to help you sell your home for the highest possible price ASAP
GET MORE INFORMATION




